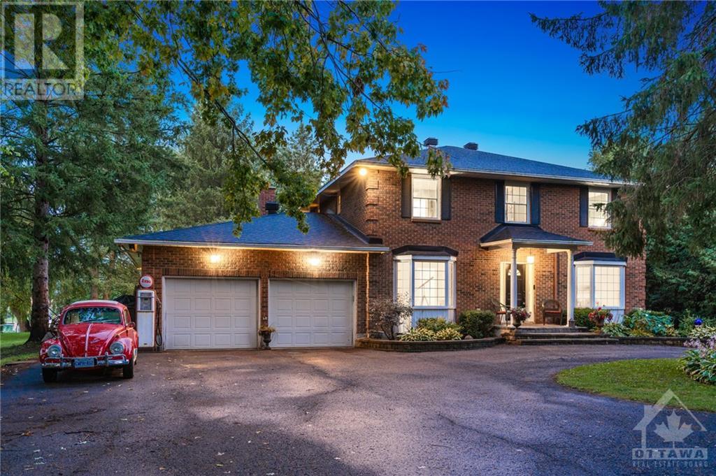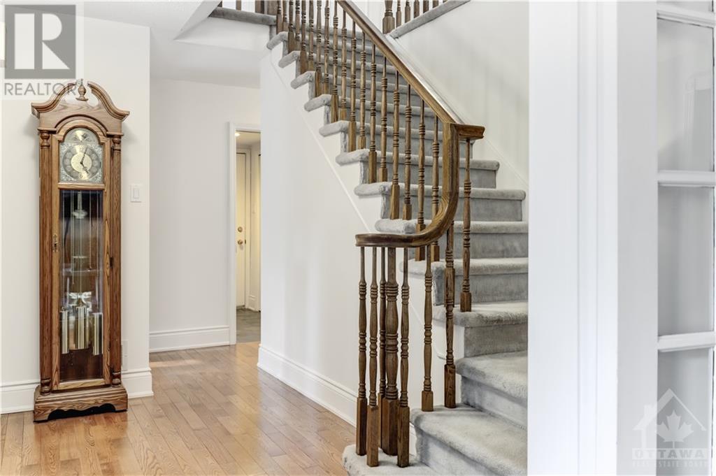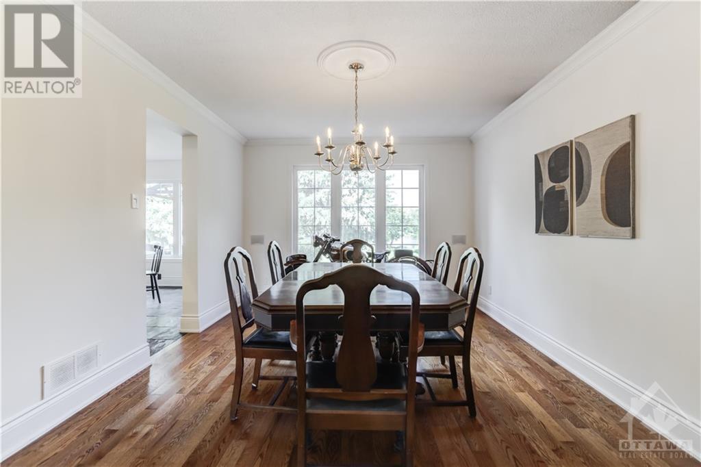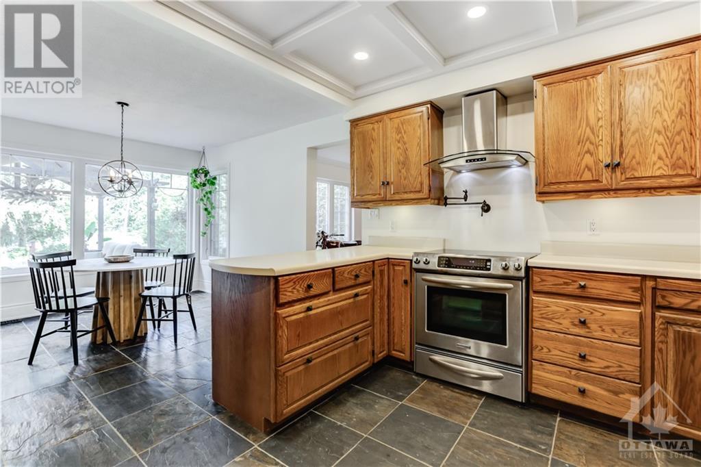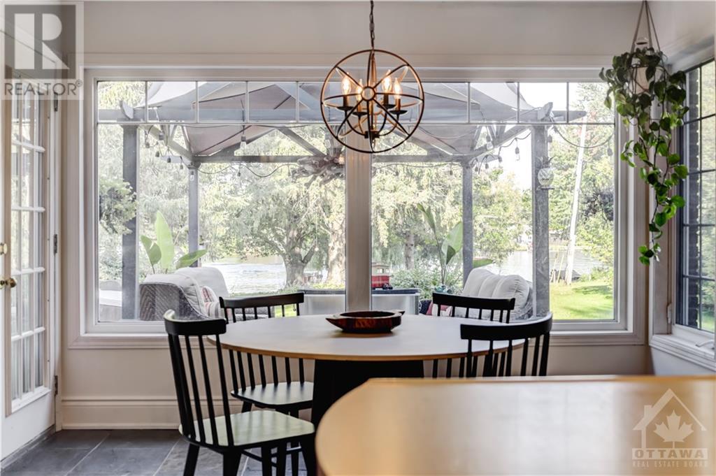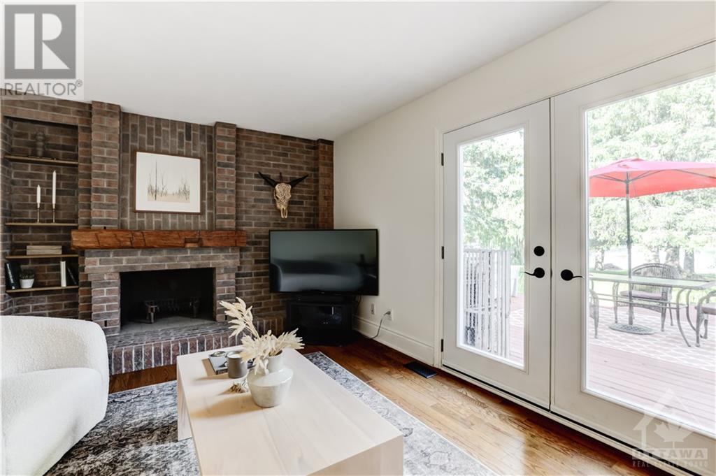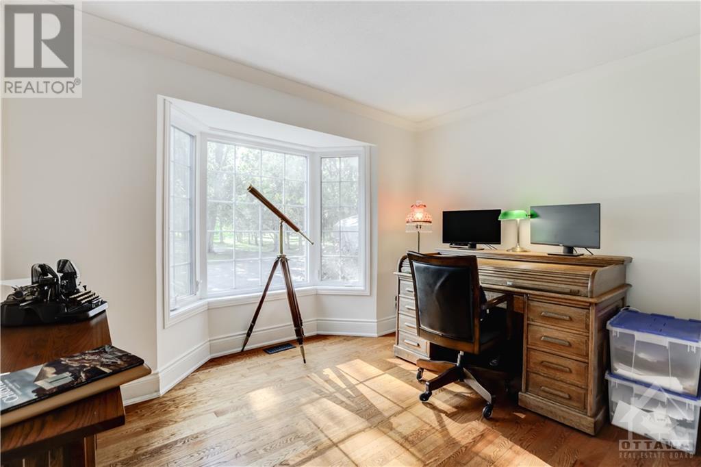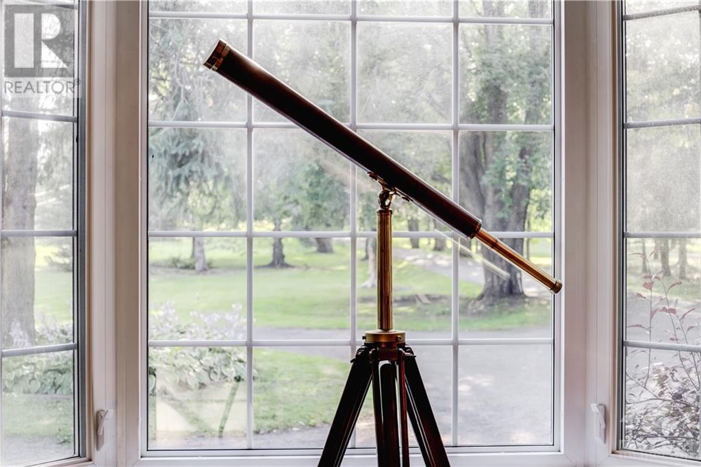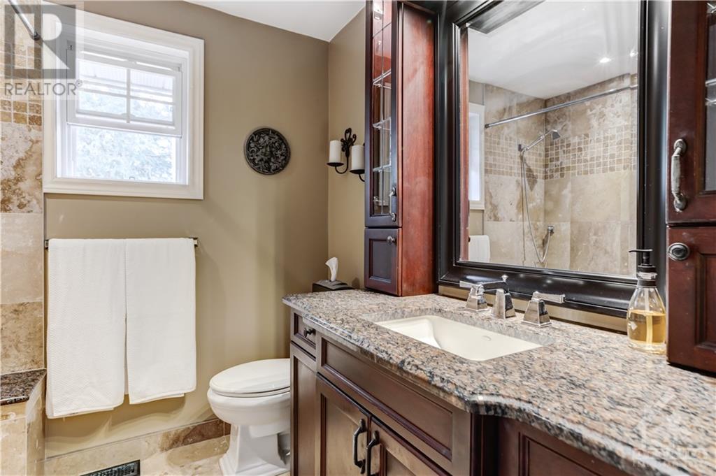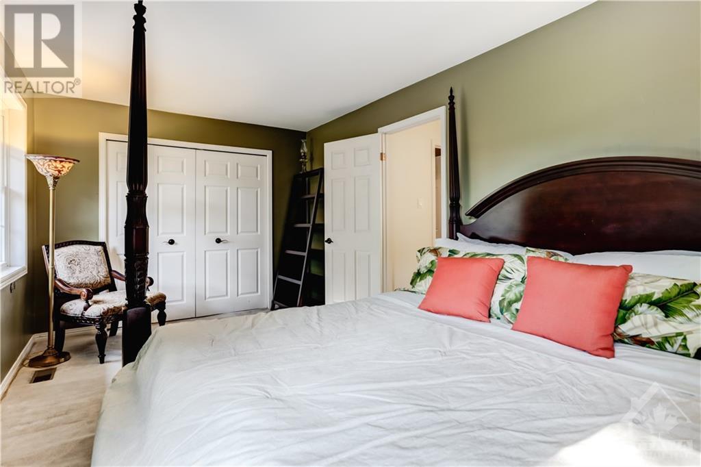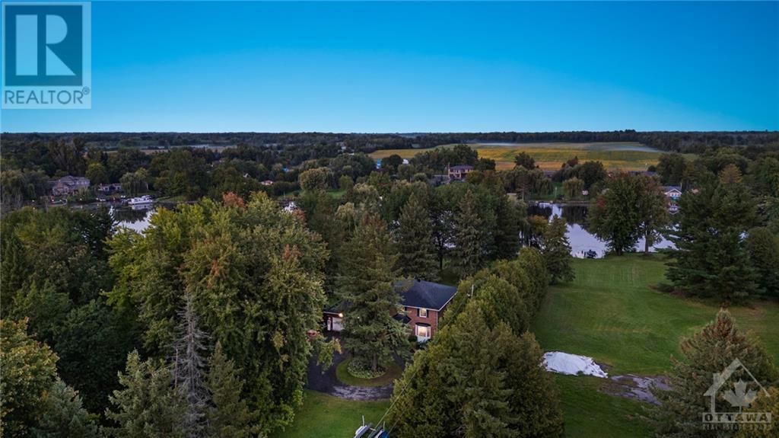
5981 RIDEAU VALLEY DRIVE N
Manotick, Ontario K4M1B3
$1,799,000
ID# 1354643
ABOUT THIS PROPERTY
PROPERTY DETAILS
| Bathroom Total | 3 |
| Bedrooms Total | 4 |
| Half Bathrooms Total | 1 |
| Year Built | 1984 |
| Cooling Type | Central air conditioning |
| Flooring Type | Wall-to-wall carpet, Hardwood, Tile |
| Heating Type | Forced air, Heat Pump |
| Heating Fuel | Electric |
| Stories Total | 2 |
| Primary Bedroom | Second level | 14'6" x 14'1" |
| Other | Second level | 7'1" x 6'10" |
| 3pc Ensuite bath | Second level | 7'1" x 6'11" |
| Bedroom | Second level | 15'1" x 11'3" |
| Bedroom | Second level | 14'9" x 11'4" |
| Bedroom | Second level | 17'0" x 9'7" |
| 3pc Bathroom | Second level | 8'2" x 7'1" |
| Recreation room | Basement | 27'5" x 17'5" |
| Other | Basement | 36'3" x 33'6" |
| Foyer | Main level | 14'5" x 11'4" |
| Office | Main level | 11'3" x 9'9" |
| Laundry room | Main level | 7'1" x 6'4" |
| 2pc Bathroom | Main level | 7'1" x 4'5" |
| Kitchen | Main level | 11'1" x 9'10" |
| Eating area | Main level | 11'4" x 10'9" |
| Family room | Main level | 17'9" x 17'4" |
| Dining room | Main level | 14'4" x 11'4" |
| Living room | Main level | 19'8" x 11'4" |
Property Type
Single Family
MORTGAGE CALCULATOR
SIMILAR PROPERTIES

