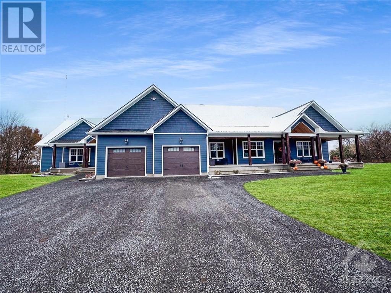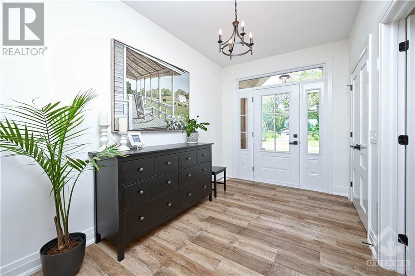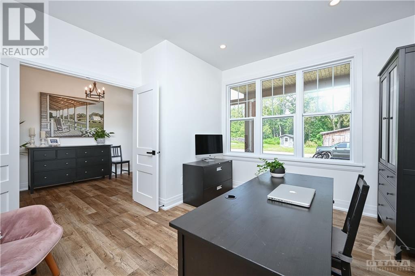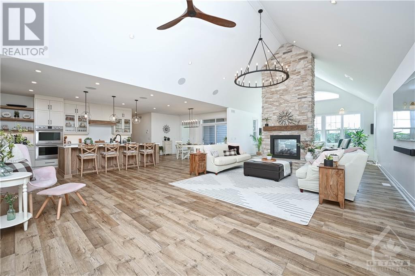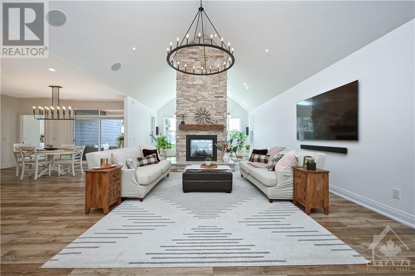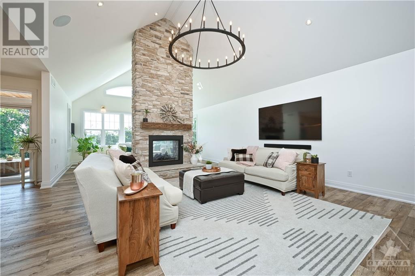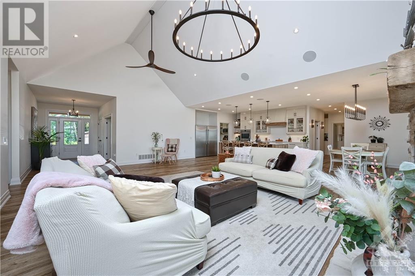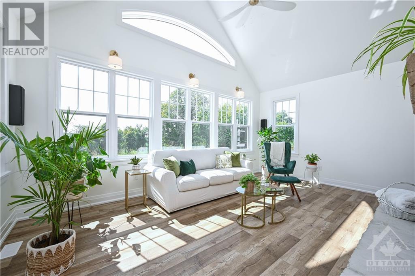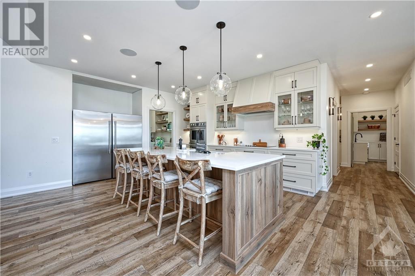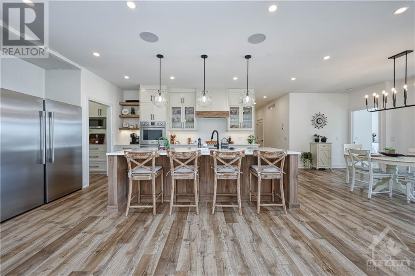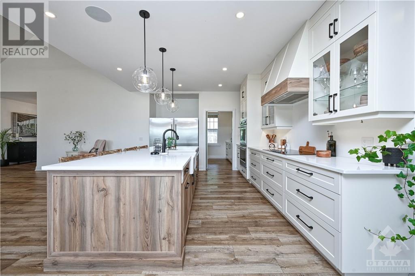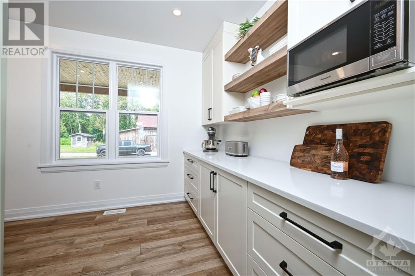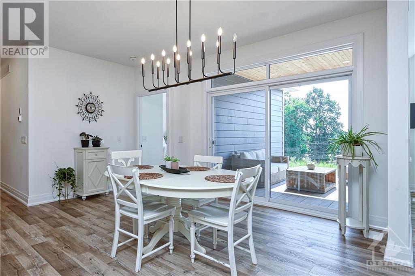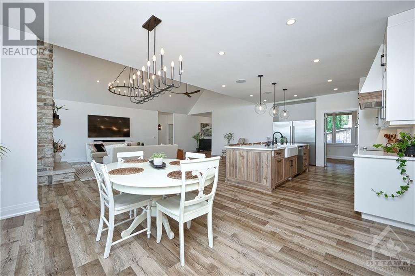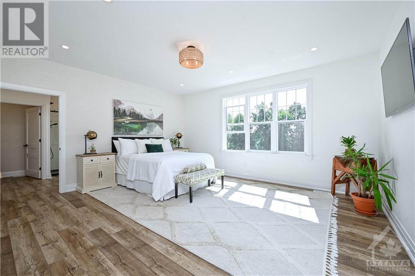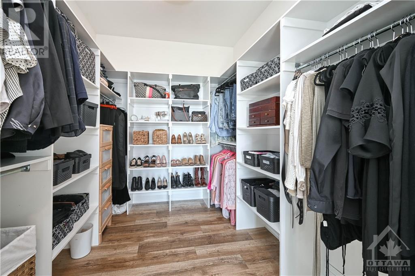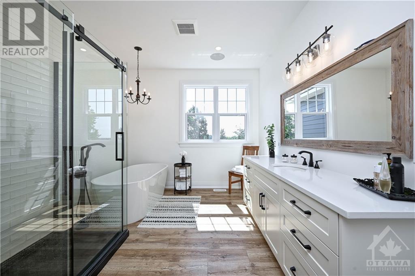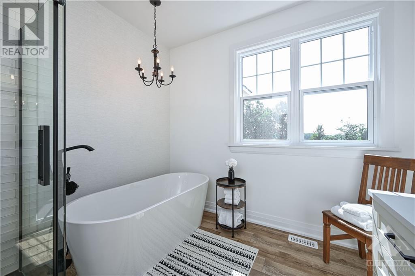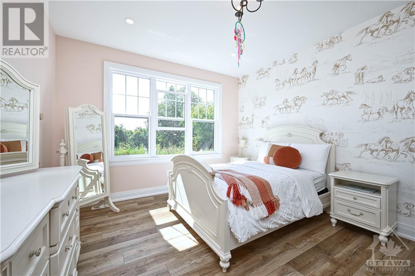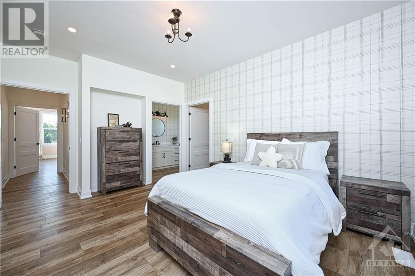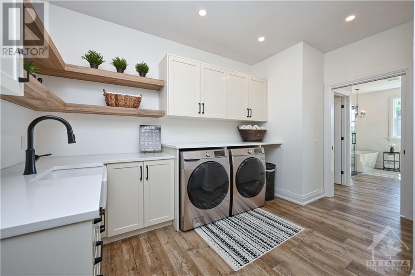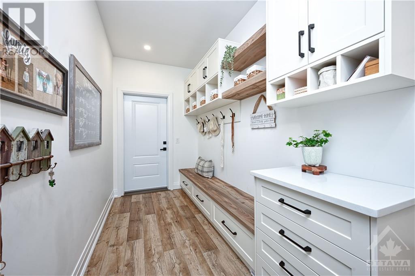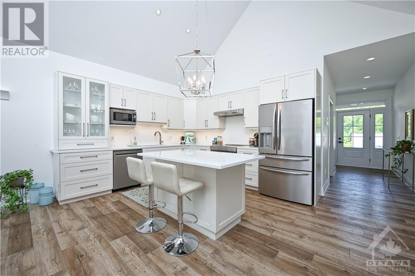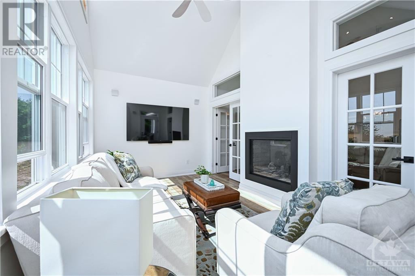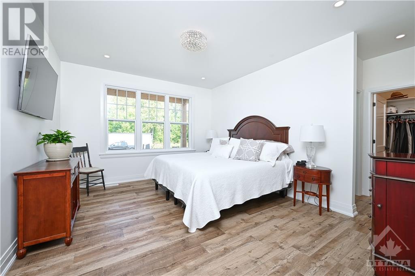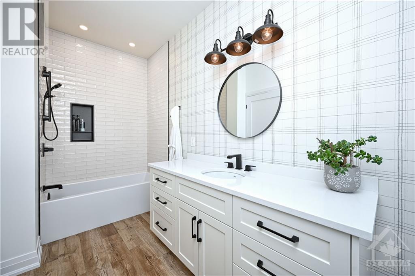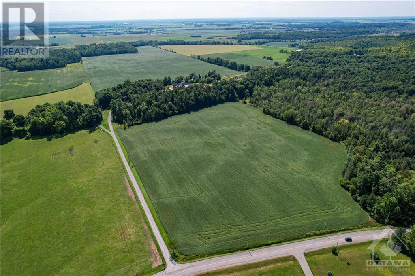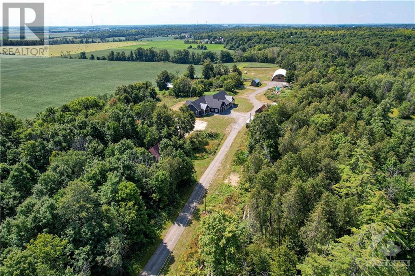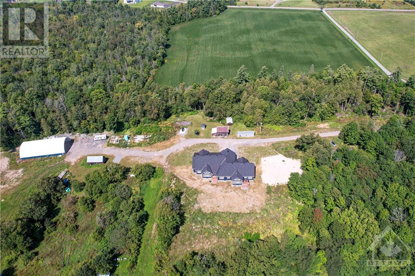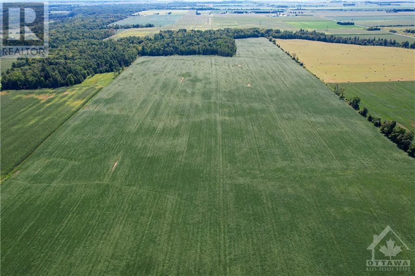
ABOUT THIS PROPERTY
PROPERTY DETAILS
| Bathroom Total | 6 |
| Bedrooms Total | 5 |
| Half Bathrooms Total | 1 |
| Year Built | 2021 |
| Cooling Type | Central air conditioning |
| Flooring Type | Tile, Vinyl |
| Heating Type | Forced air, Radiant heat |
| Heating Fuel | Propane, Wood |
| Stories Total | 1 |
| Foyer | Main level | 12'10" x 7'9" |
| Den | Main level | 12'7" x 11'2" |
| Living room/Fireplace | Main level | 19'0" x 12'9" |
| Dining room | Main level | 19'0" x 11'1" |
| Kitchen | Main level | 14'4" x 14'0" |
| Pantry | Main level | 9'9" x 9'7" |
| 2pc Bathroom | Main level | Measurements not available |
| Laundry room | Main level | 13'9" x 10'3" |
| Mud room | Main level | 15'7" x 5'8" |
| Primary Bedroom | Main level | 16'10" x 14'11" |
| Other | Main level | 9'3" x 7'7" |
| 4pc Ensuite bath | Main level | 14'9" x 9'9" |
| Bedroom | Main level | 13'11" x 11'8" |
| Other | Main level | 11'0" x 6'0" |
| 4pc Ensuite bath | Main level | 13'8" x 5'11" |
| Bedroom | Main level | 13'11" x 11'8" |
| Other | Main level | 11'0" x 6'0" |
| 4pc Ensuite bath | Main level | 13'8" x 5'11" |
| Sunroom | Main level | 18'6" x 10'0" |
| Foyer | Main level | Measurements not available |
| Kitchen | Main level | 16'11" x 11'6" |
| Living room/Dining room | Main level | 16'11" x 9'11" |
| Sunroom | Main level | 16'11" x 10'0" |
| Primary Bedroom | Main level | 14'11" x 12'2" |
| Other | Main level | 11'5" x 7'11" |
| 4pc Ensuite bath | Main level | 9'0" x 8'9" |
| Bedroom | Main level | 11'11" x 11'11" |
| 3pc Bathroom | Main level | 9'4" x 7'11" |
| Laundry room | Main level | 7'7" x 6'3" |
| Utility room | Main level | Measurements not available |
| Storage | Main level | Measurements not available |
| Other | Main level | 5'4" x 4'11" |
Property Type
Single Family
MORTGAGE CALCULATOR
SIMILAR PROPERTIES

