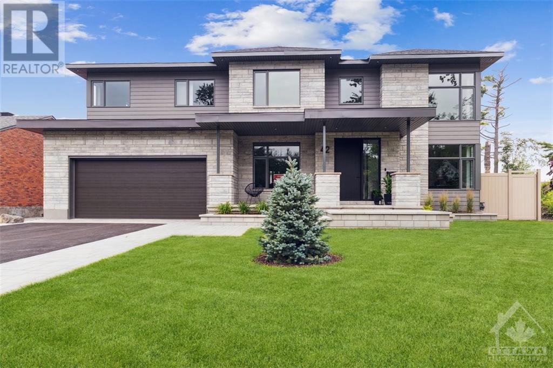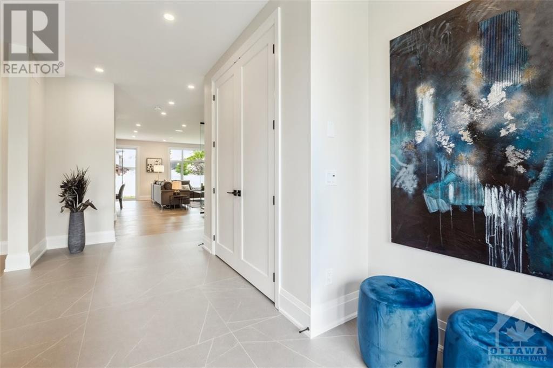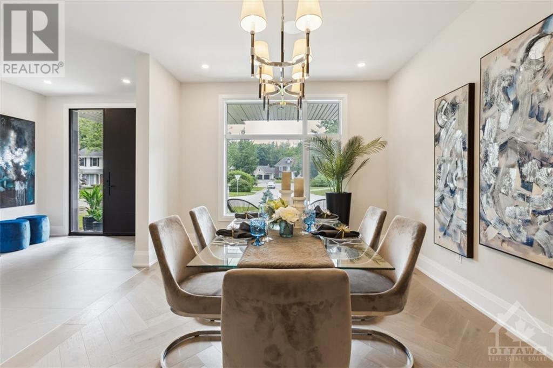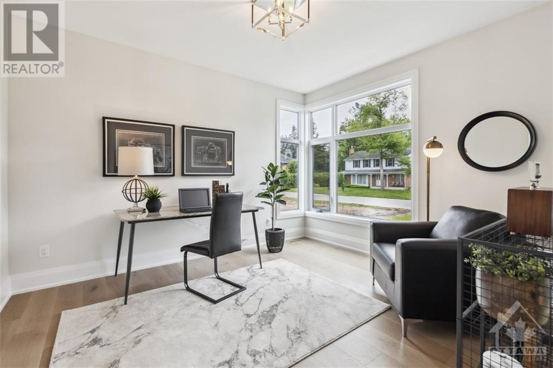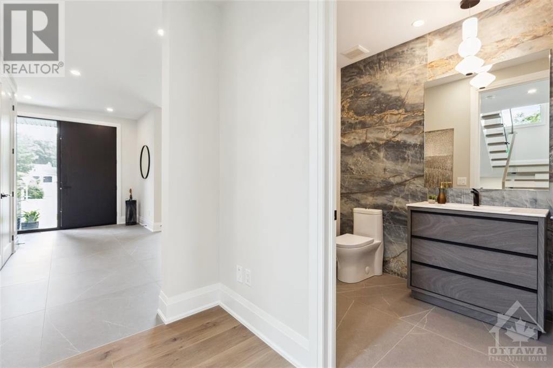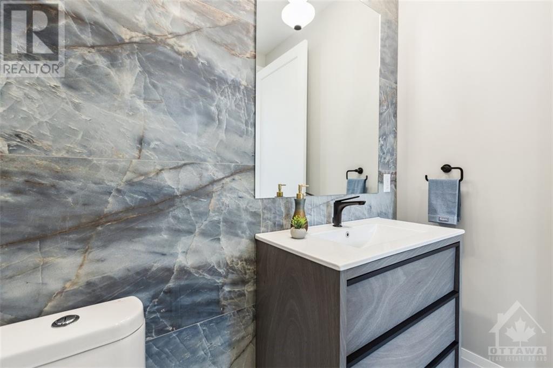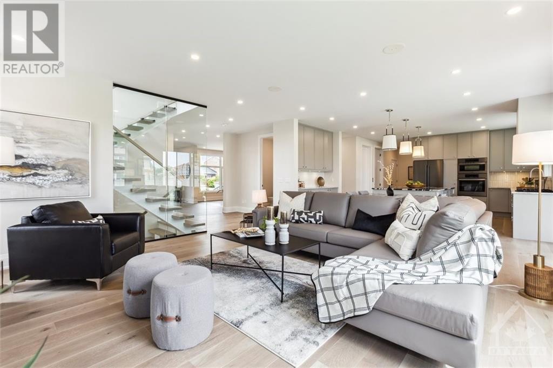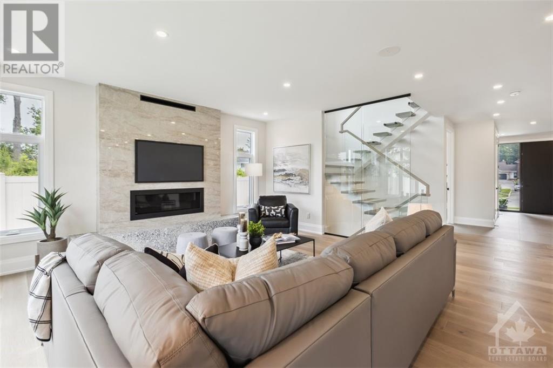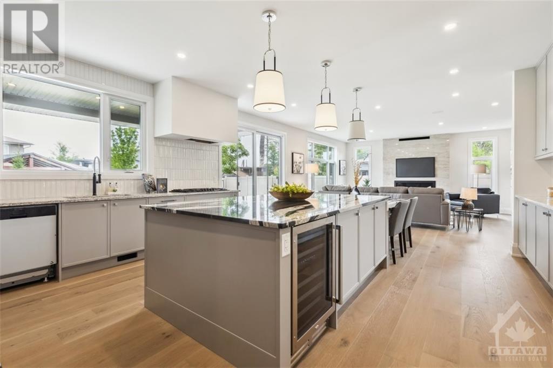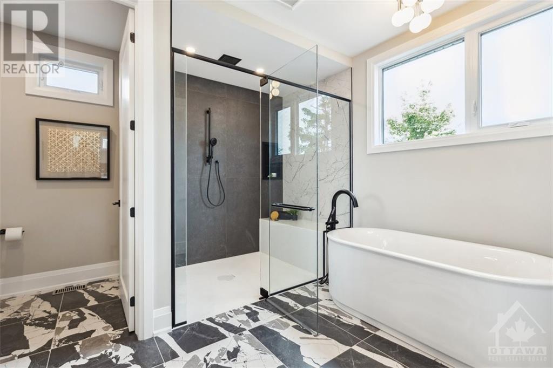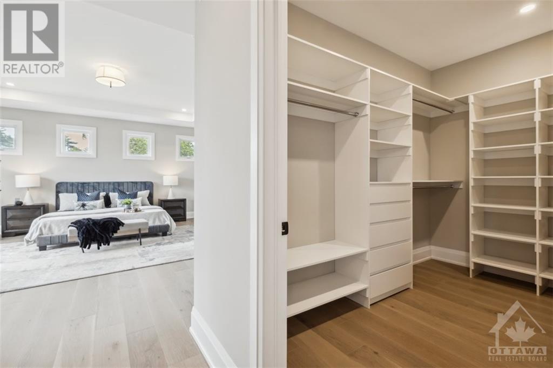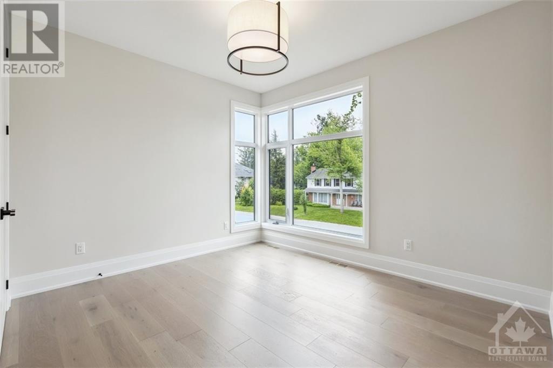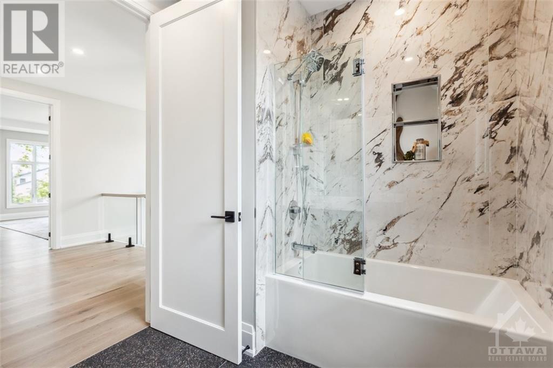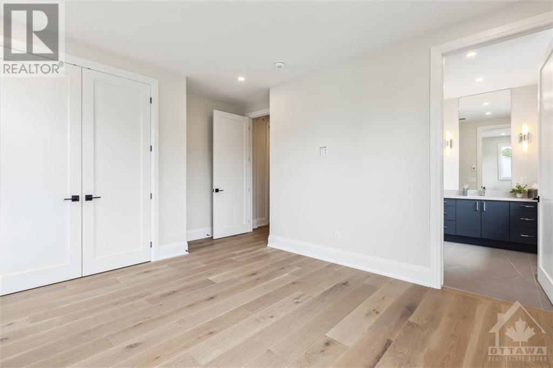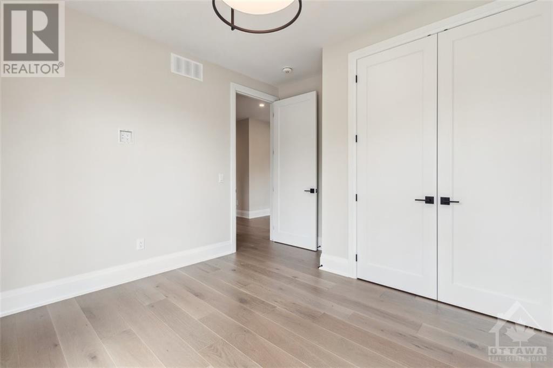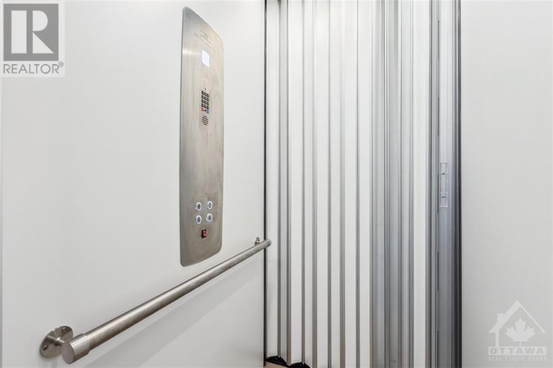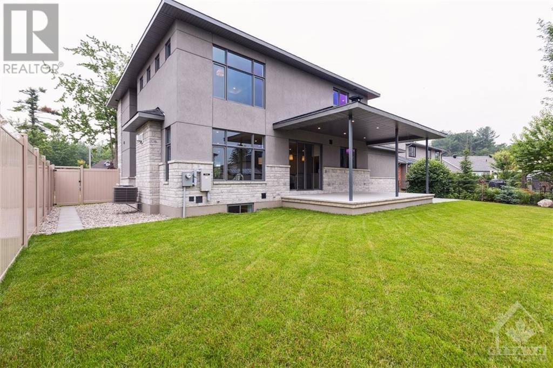
ABOUT THIS PROPERTY
PROPERTY DETAILS
| Bathroom Total | 5 |
| Bedrooms Total | 5 |
| Half Bathrooms Total | 1 |
| Year Built | 2023 |
| Cooling Type | Central air conditioning |
| Flooring Type | Hardwood, Tile, Ceramic |
| Heating Type | Forced air |
| Heating Fuel | Natural gas |
| Stories Total | 2 |
| Primary Bedroom | Second level | 19'0" x 17'8" |
| Bedroom | Second level | 14'0" x 12'0" |
| Bedroom | Second level | 13'0" x 12'2" |
| Bedroom | Second level | 12'0" x 11'0" |
| 5pc Ensuite bath | Second level | Measurements not available |
| 3pc Ensuite bath | Second level | Measurements not available |
| Laundry room | Second level | Measurements not available |
| Recreation room | Basement | Measurements not available |
| 4pc Bathroom | Basement | Measurements not available |
| Storage | Basement | Measurements not available |
| Bedroom | Basement | 12'6" x 11'6" |
| Living room | Main level | 17'7" x 16'4" |
| Dining room | Main level | 15'1" x 12'0" |
| Kitchen | Main level | 11'6" x 12'0" |
| Office | Main level | 13'3" x 11'6" |
| Mud room | Main level | 8'9" x 6'0" |
| 2pc Bathroom | Main level | 7'2" x 5'10" |
Property Type
Single Family

Rocco Manfredi
Sales Representative
e-Mail Rocco Manfredi
office: 613-729-9090
cell: 613-552-5300
Visit Rocco's Website
Listed on: July 04, 2023
On market: 299 days

MORTGAGE CALCULATOR

