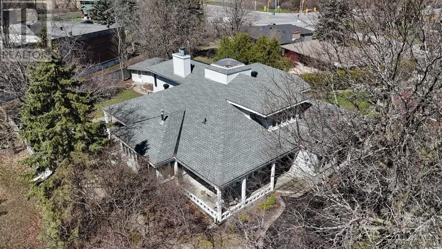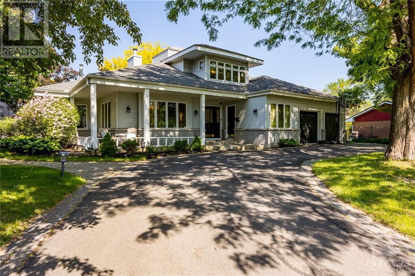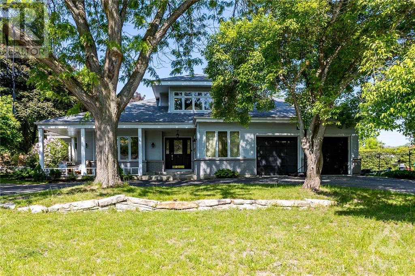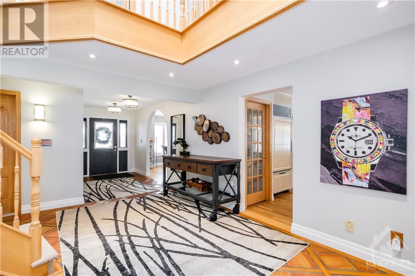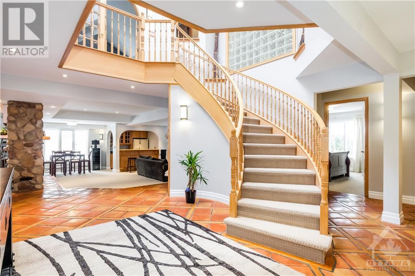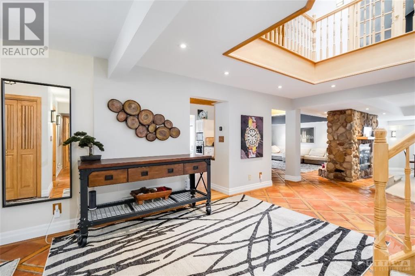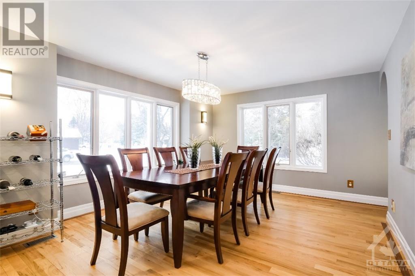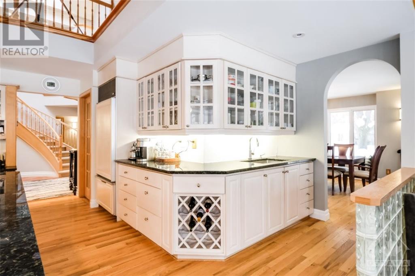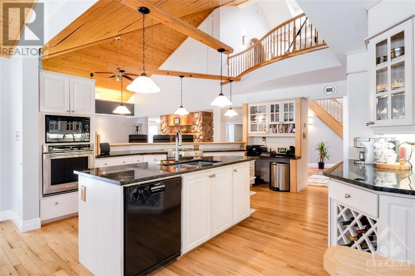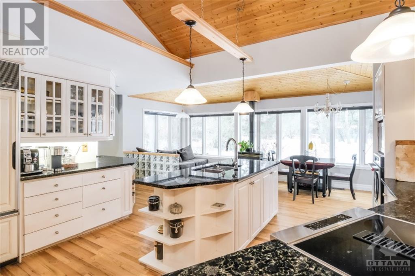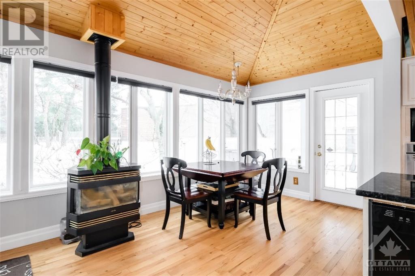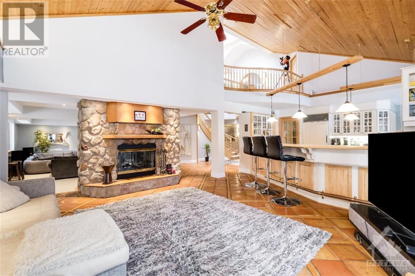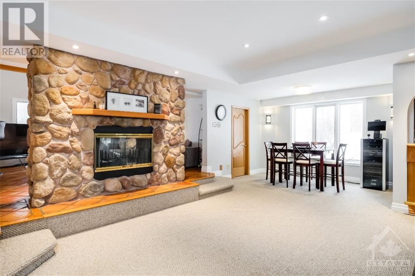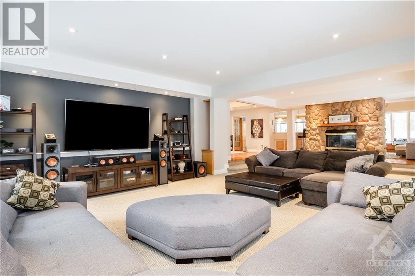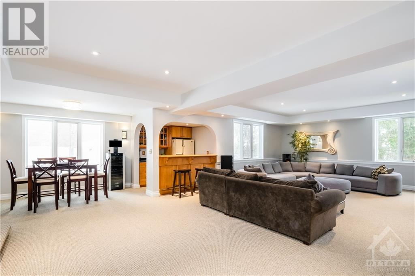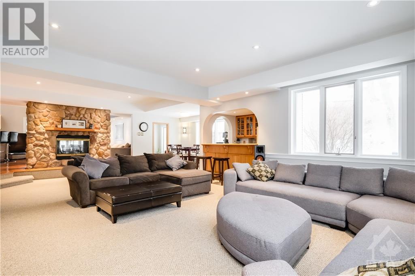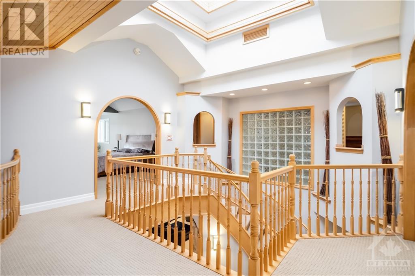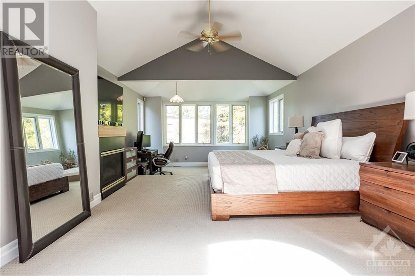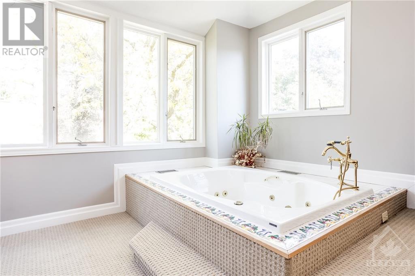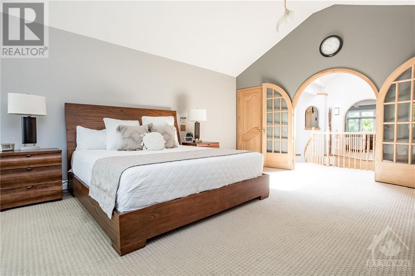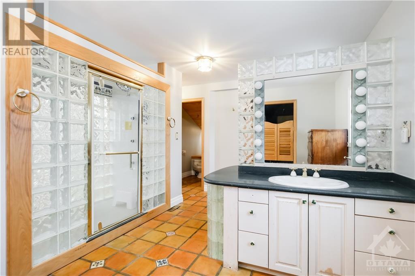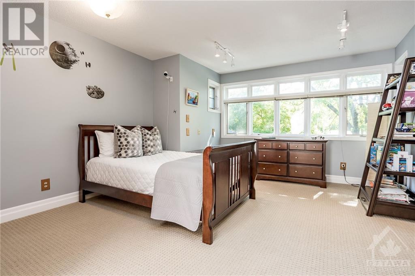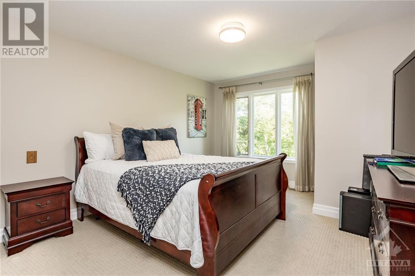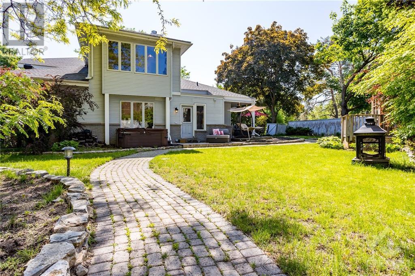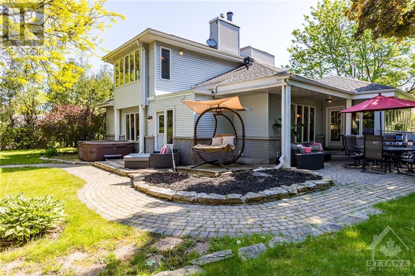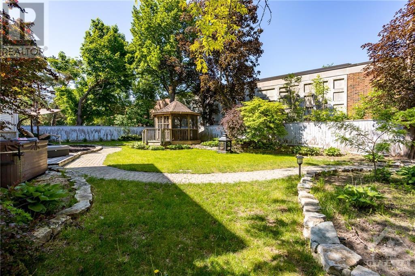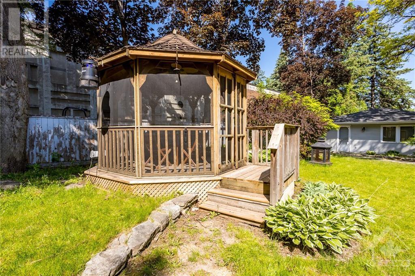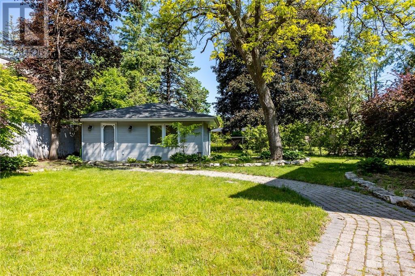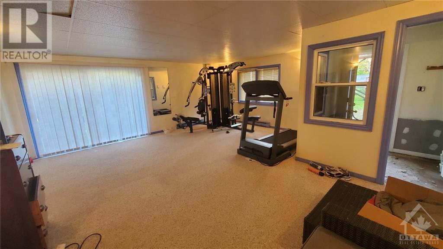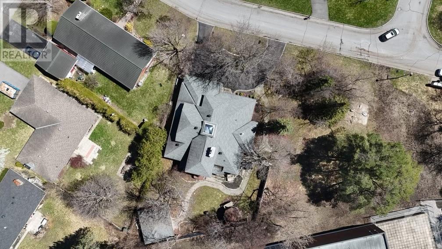
ABOUT THIS PROPERTY
PROPERTY DETAILS
| Bathroom Total | 3 |
| Bedrooms Total | 3 |
| Half Bathrooms Total | 1 |
| Year Built | 1994 |
| Cooling Type | Central air conditioning |
| Flooring Type | Mixed Flooring, Hardwood, Tile |
| Heating Type | Forced air |
| Heating Fuel | Natural gas |
| Stories Total | 2 |
| Bedroom | Second level | 15'6" x 14'3" |
| Primary Bedroom | Second level | 15'6" x 25'10" |
| 4pc Bathroom | Second level | 15'7" x 9'0" |
| Office | Second level | 8'0" x 12'0" |
| Kitchen | Main level | 17'6" x 24'6" |
| Dining room | Main level | 15'7" x 11'9" |
| Living room | Main level | 17'7" x 32'0" |
| Den | Main level | 15'0" x 17'7" |
| 3pc Bathroom | Main level | 4'11" x 10'9" |
| Mud room | Main level | 22'4" x 5'7" |
| Bedroom | Main level | 14'6" x 11'8" |
| 2pc Bathroom | Main level | 2'11" x 6'10" |
Property Type
Single Family
MORTGAGE CALCULATOR

