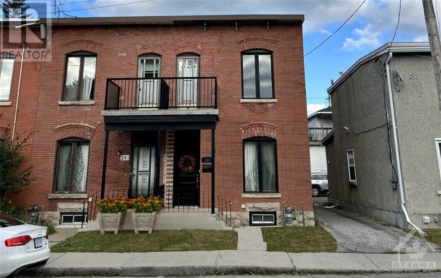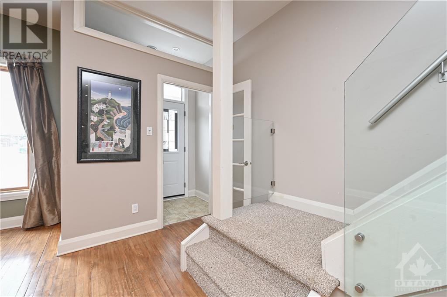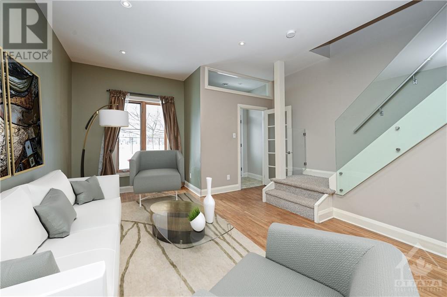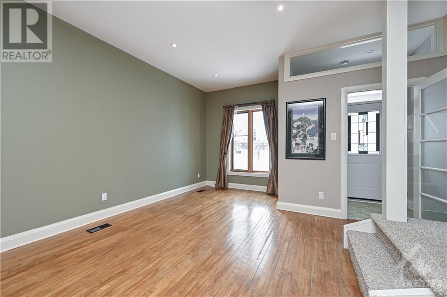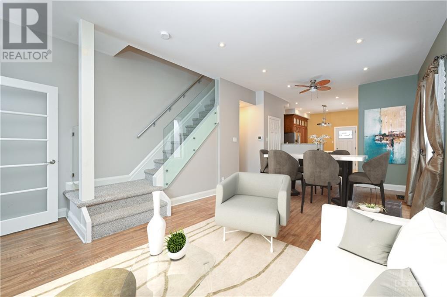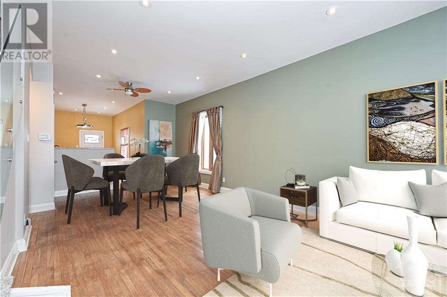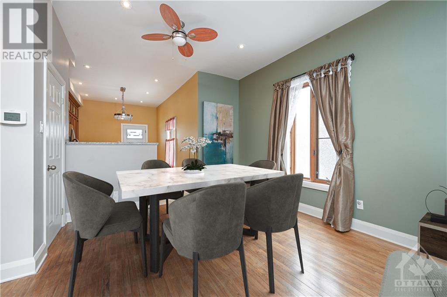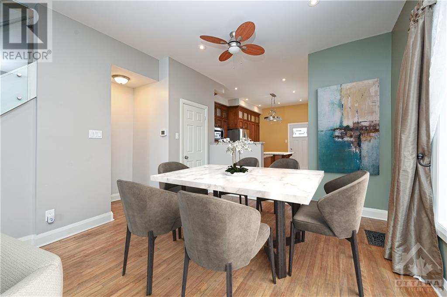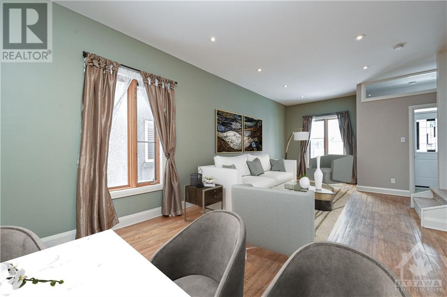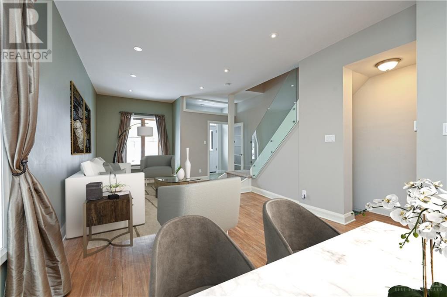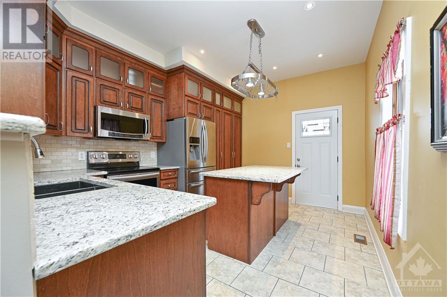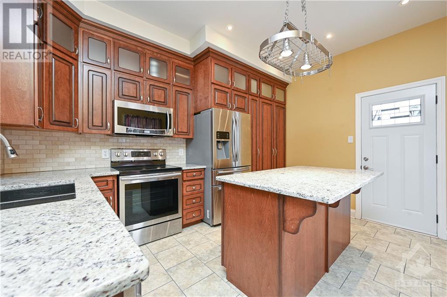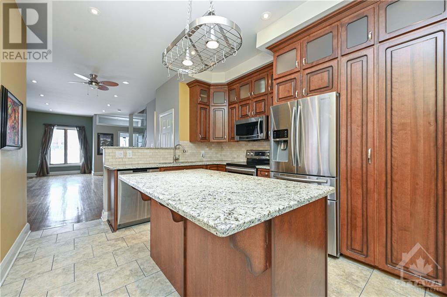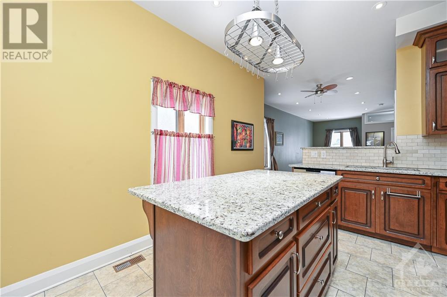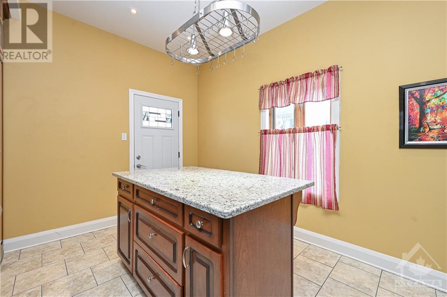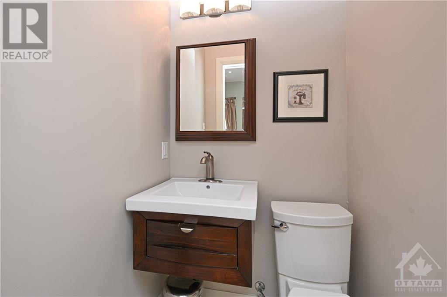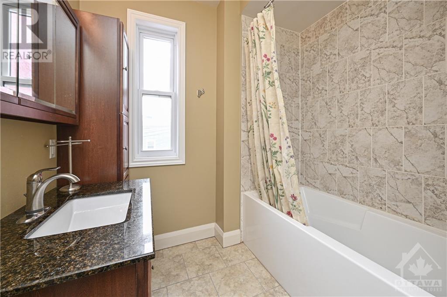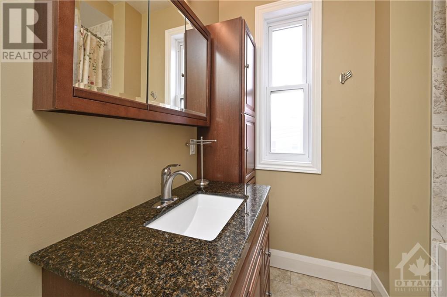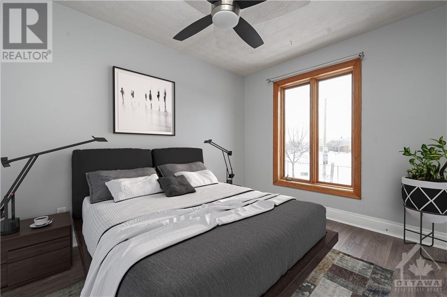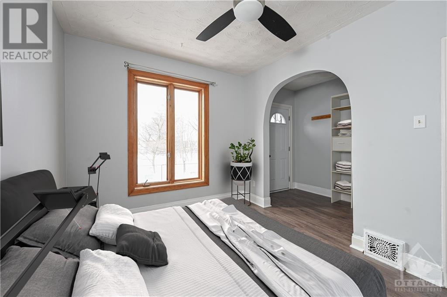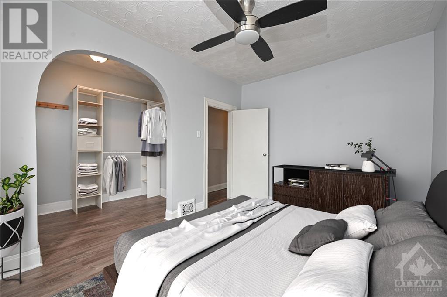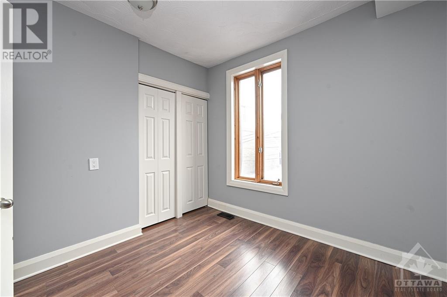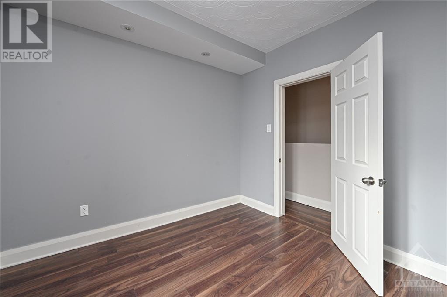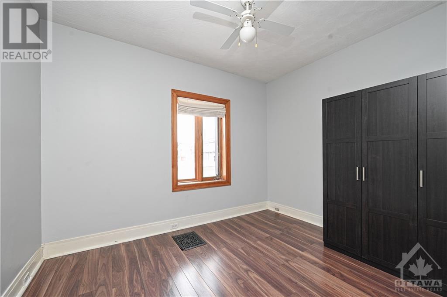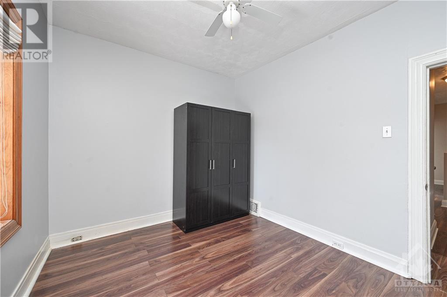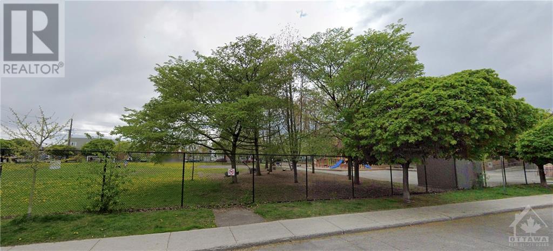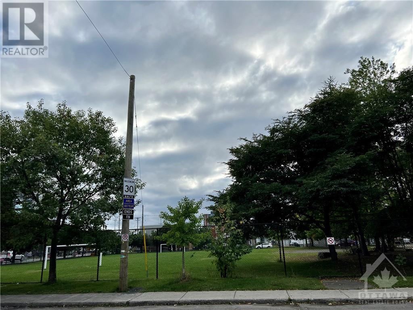
ABOUT THIS PROPERTY
PROPERTY DETAILS
| Bathroom Total | 2 |
| Bedrooms Total | 3 |
| Half Bathrooms Total | 1 |
| Year Built | 1900 |
| Cooling Type | Central air conditioning |
| Flooring Type | Hardwood, Tile |
| Heating Type | Forced air |
| Heating Fuel | Natural gas |
| Stories Total | 2 |
| Primary Bedroom | Second level | 12'8 x 9'5 |
| Bedroom | Second level | 11'2 x 9'1 |
| Bedroom | Second level | 10'9 x 9'4 |
| Den | Second level | 8'8 x 5'2 |
| 4pc Bathroom | Second level | Measurements not available |
| Laundry room | Basement | Measurements not available |
| 4pc Bathroom | Basement | Measurements not available |
| Foyer | Main level | Measurements not available |
| Living room | Main level | 12'9 x 9'7 |
| Dining room | Main level | 12'7 x 9'6 |
| Kitchen | Main level | 13'5 x 10'3 |
Property Type
Single Family
MORTGAGE CALCULATOR

