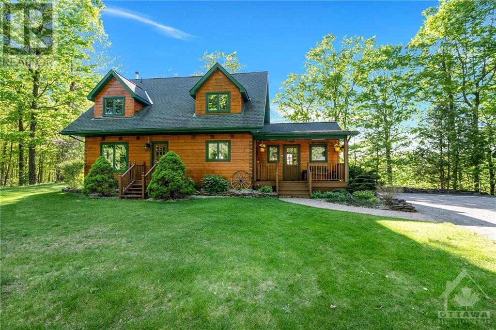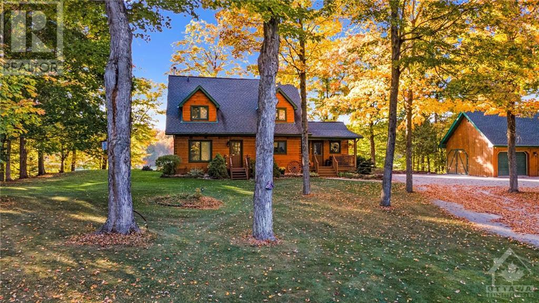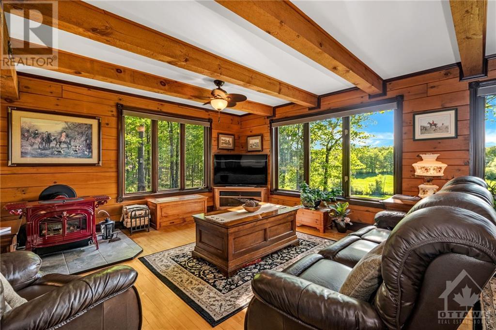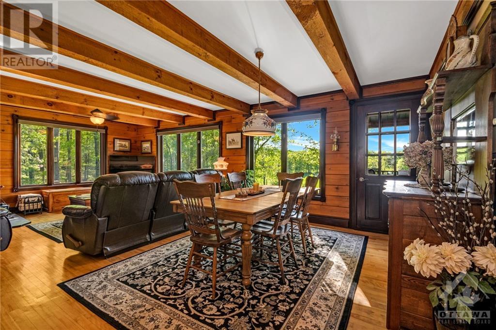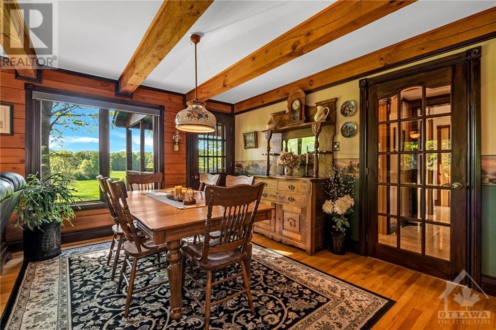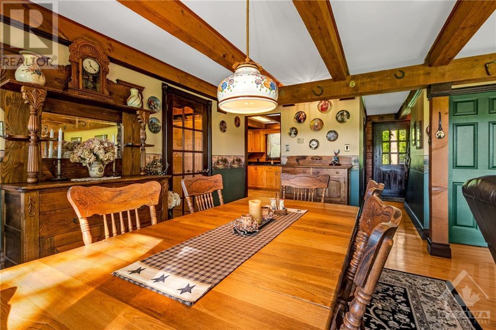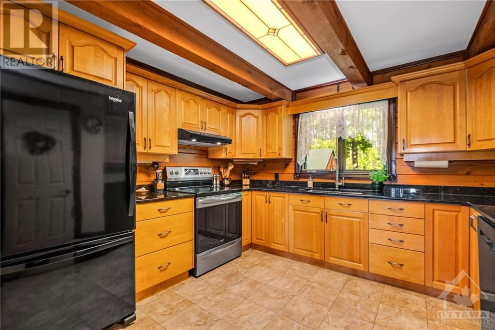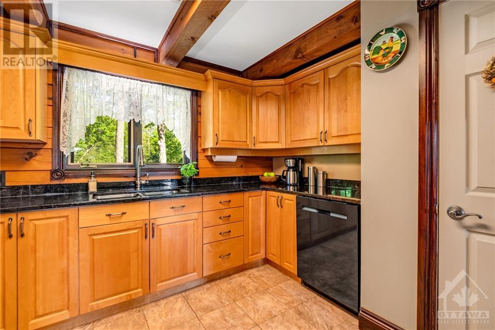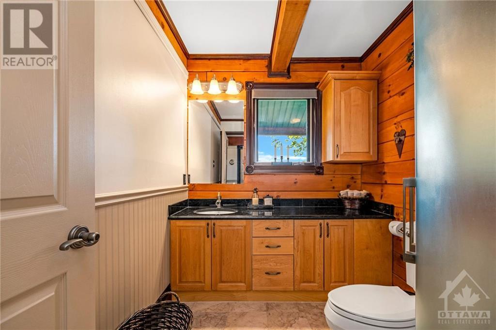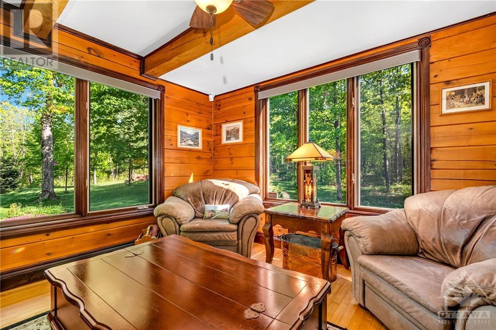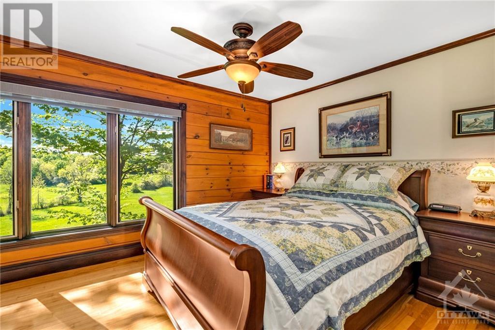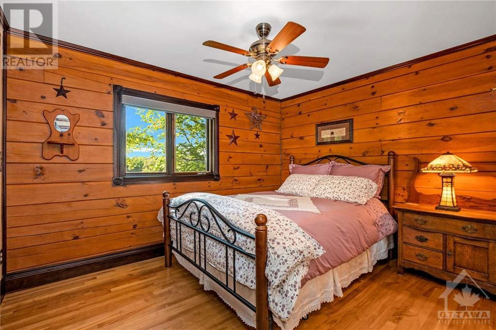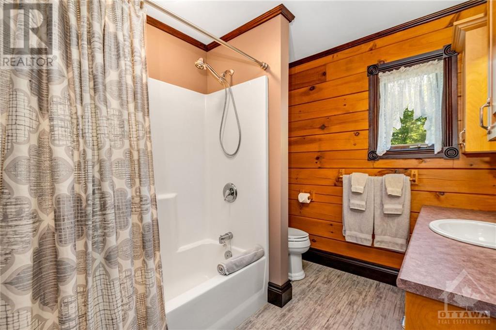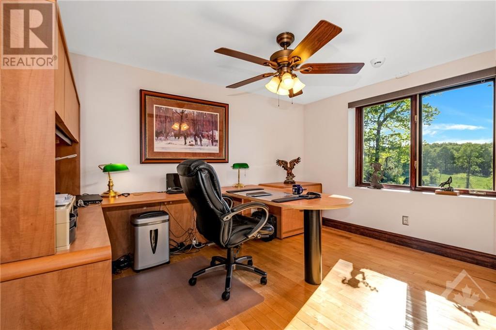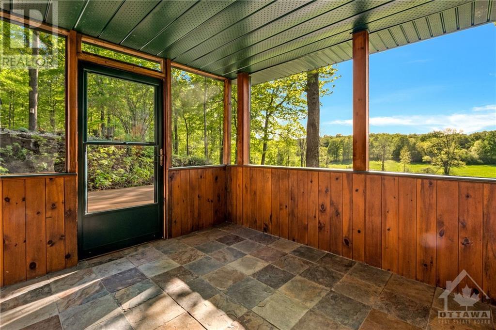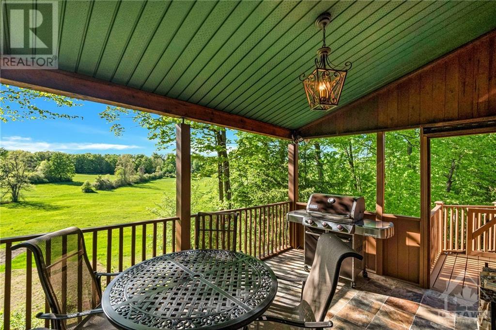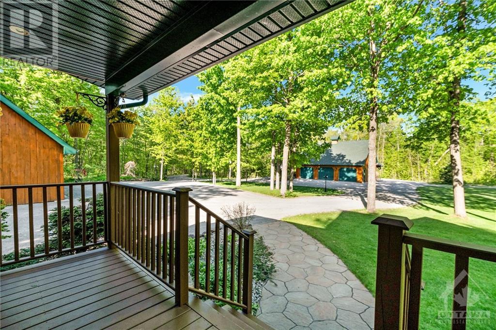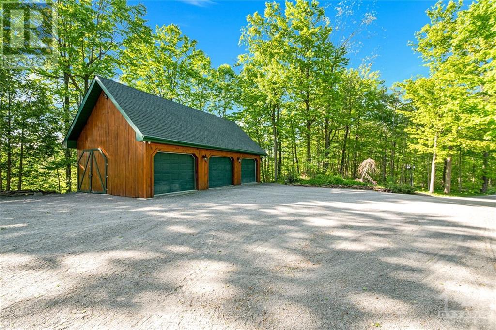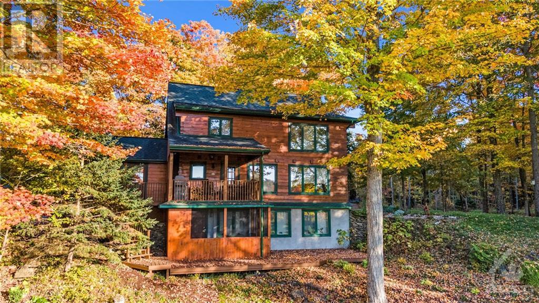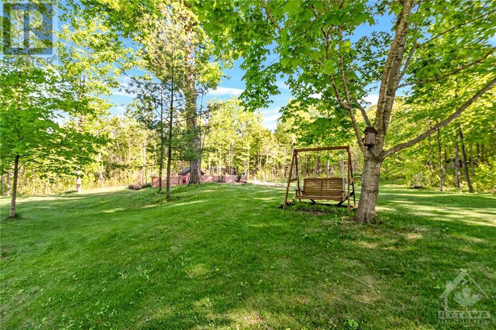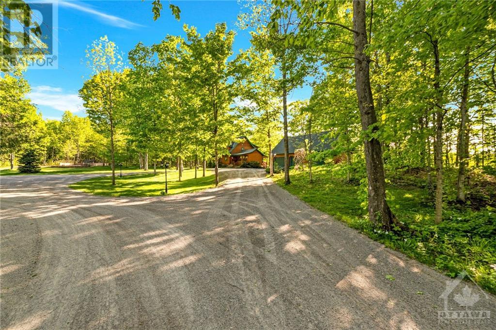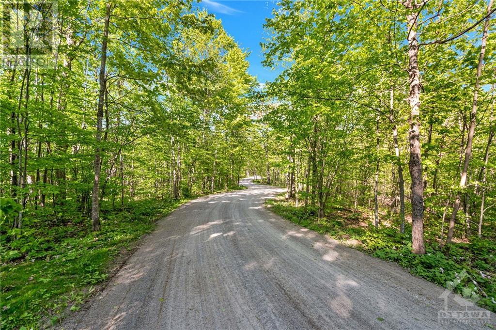
ABOUT THIS PROPERTY
PROPERTY DETAILS
| Bathroom Total | 3 |
| Bedrooms Total | 3 |
| Half Bathrooms Total | 0 |
| Year Built | 1996 |
| Cooling Type | Unknown |
| Flooring Type | Mixed Flooring, Hardwood, Tile |
| Heating Type | Radiant heat |
| Heating Fuel | Electric |
| Stories Total | 2 |
| 4pc Ensuite bath | Second level | 11'2" x 12'8" |
| Primary Bedroom | Second level | 10'1" x 16'1" |
| Other | Second level | Measurements not available |
| Bedroom | Second level | 9'3" x 11'4" |
| Bedroom | Second level | 9'5" x 14'7" |
| Full bathroom | Second level | Measurements not available |
| Laundry room | Second level | Measurements not available |
| Sunroom | Basement | Measurements not available |
| Office | Basement | 9'8" x 12'5" |
| Storage | Basement | 13'6" x 10'0" |
| Utility room | Basement | Measurements not available |
| Recreation room | Basement | 18’6” x 15’0” |
| Living room | Main level | 15'0" x 13'9" |
| Dining room | Main level | 10'2" x 16'1" |
| Kitchen | Main level | 10'9" x 11'6" |
| 3pc Bathroom | Main level | Measurements not available |
| Other | Main level | Measurements not available |
| Pantry | Main level | Measurements not available |
| Foyer | Main level | Measurements not available |
| Family room | Main level | 10'3" x 11'5" |
MORTGAGE CALCULATOR
SIMILAR PROPERTIES
